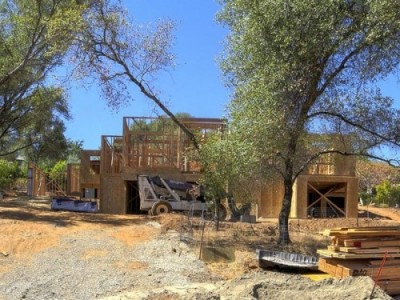Sacramento Northern California Custom Home Builder Releases Case Study

Sacramento and Northern California custom home builder just released a case study on how they successfully built an ambitious 5 bedroom custom home on a problem sloping lot.
El Dorado Hills, CA, El Dorado County – August 26, 2015 /PressCable/ —
A Sacramento custom home builder challenged to build an ambitious custom home on a problem sloping lot has just released a case study revealing exactly how they overcame the challenges to build a sophisticated five bedroom, six bathroom home.
More information is available at http://esibuilders.com/custom-home-build-case-study/.
Custom designing homes is becoming more popular with people looking to make their home fit their own unique family situations and lifestyles. While it’s very appealing to have a home custom designed and built, building a home this way takes a high degree of skill and not every builder has that level of skill to pull it off successfully.
When Sacramento home builder ESI Builders & Remodelers were challenged to help design and build a custom home on a problem sloping lot they embraced the opportunity to showcase their skills and determination to give their clients exactly what they want.
The design and building requirements were daunting to say the least. The future owners wanted a home with 5 bedrooms, 6 bathrooms, an RV garage with attached shop, a 4 car garage, a large deck, an outdoor living area, a swimming pool, a pool room, private space for visitors with its own bathroom as well as a large open concept home.
They also asked for living areas for the family that could be divided up to make smaller spaces for more privacy when desired. And to top it off they wanted to save money on energy and include energy efficient features in the home.
This was a tall order for a half acre upward sloping lot with a lot of sun.
ESI builders were proud to complete this beautiful home to specifications by building it on three levels to account for the sloping land, building a wrap around deck that attached to the dining room, dual sliders connecting the formal dining room and the family room to allow for open space and privacy when needed.
The full case study of how this sophisticated home was designed and built is now available for viewing at the link above.
For more information about us, please visit http://esibuilders.com/
Contact Info:
Name: Dave Sipes
Organization: ESI Builders & Remodelers
Address: 4993 Golden Foothill Pkwy, Ste 9 El Dorado Hills, CA 95762
Phone: (916) 939-9501
Release ID: 90004